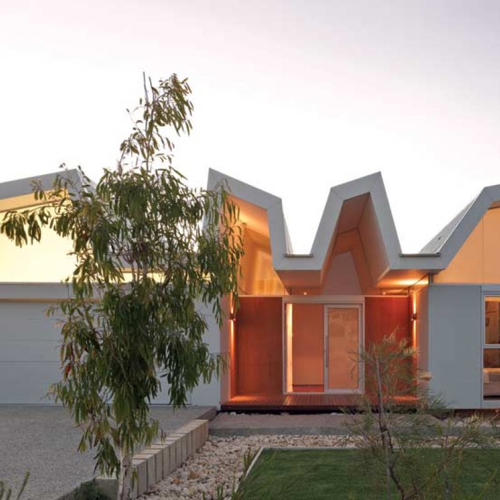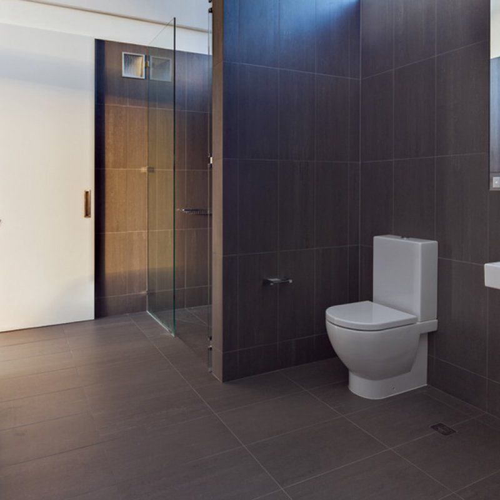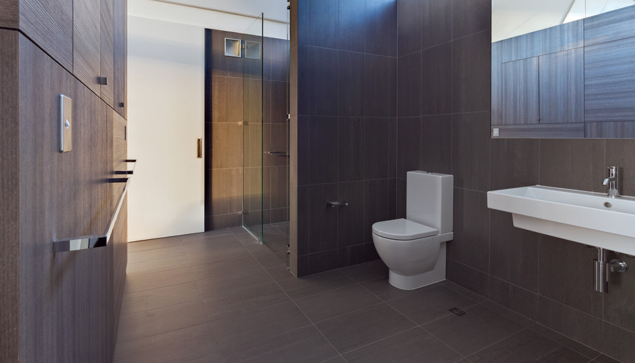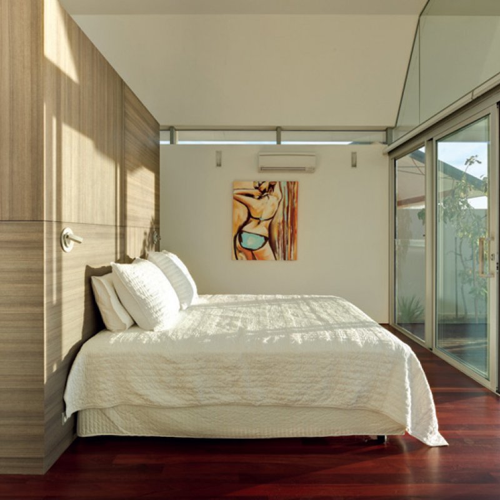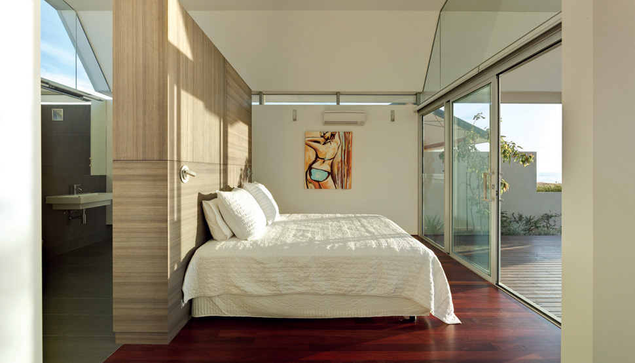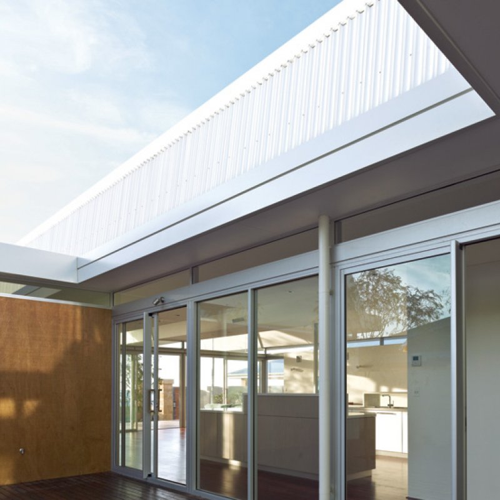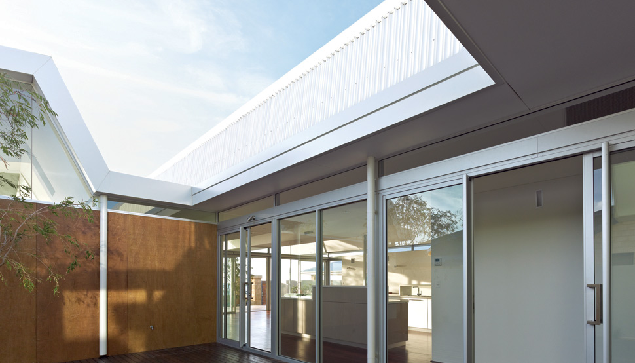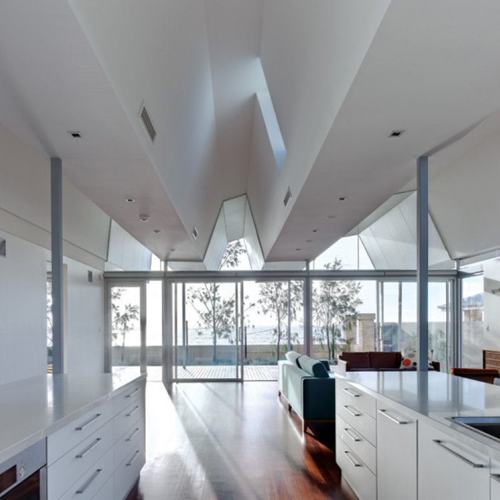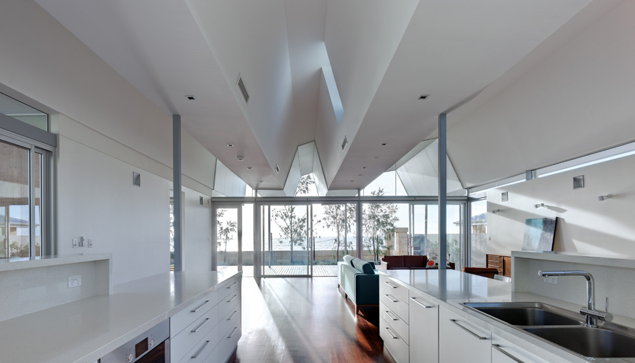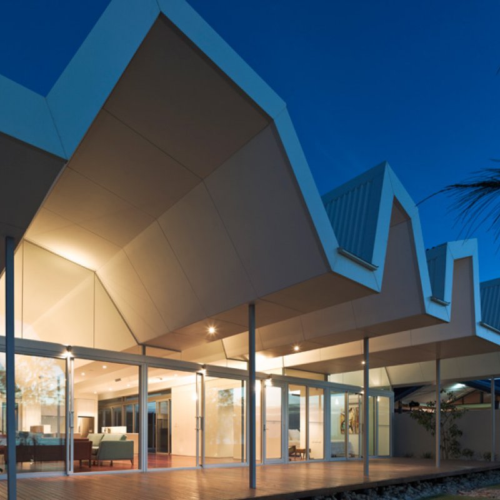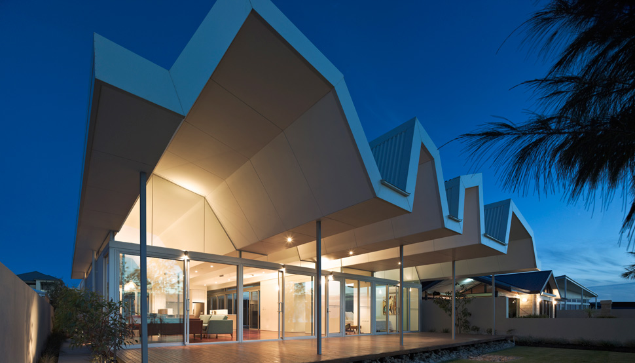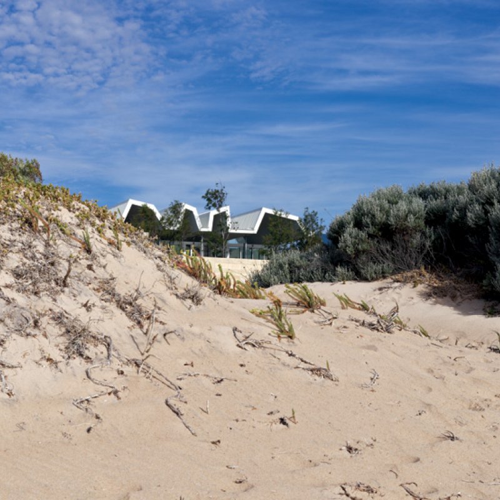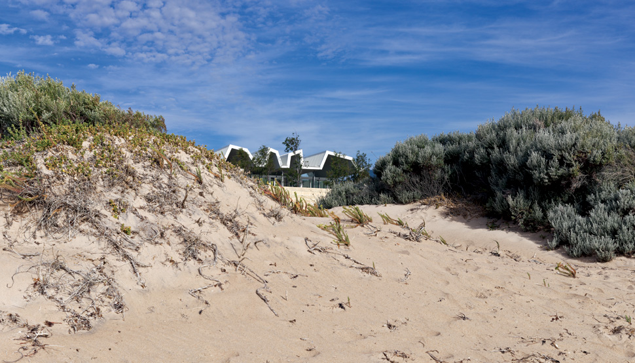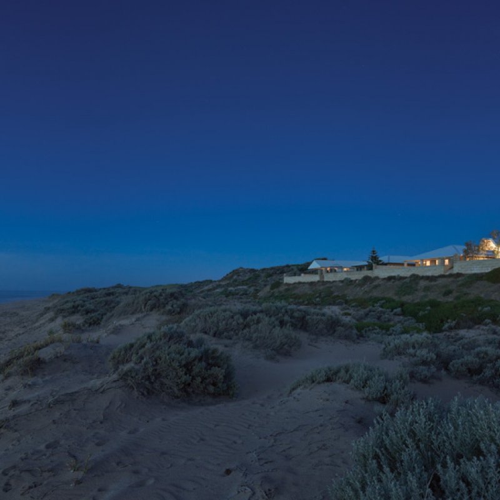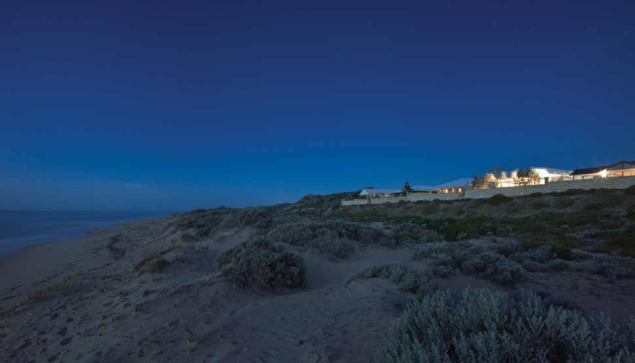Iredale Pedersen Hook conjures up images of rolling swell with the radically pitched and folding roof of this house, perched on a sand dune overlooking the Indian Ocean
Used in this project
- Products
- Fielders Spanform™
- Materials
- COLORBOND® Ultra steel
- Colours
-
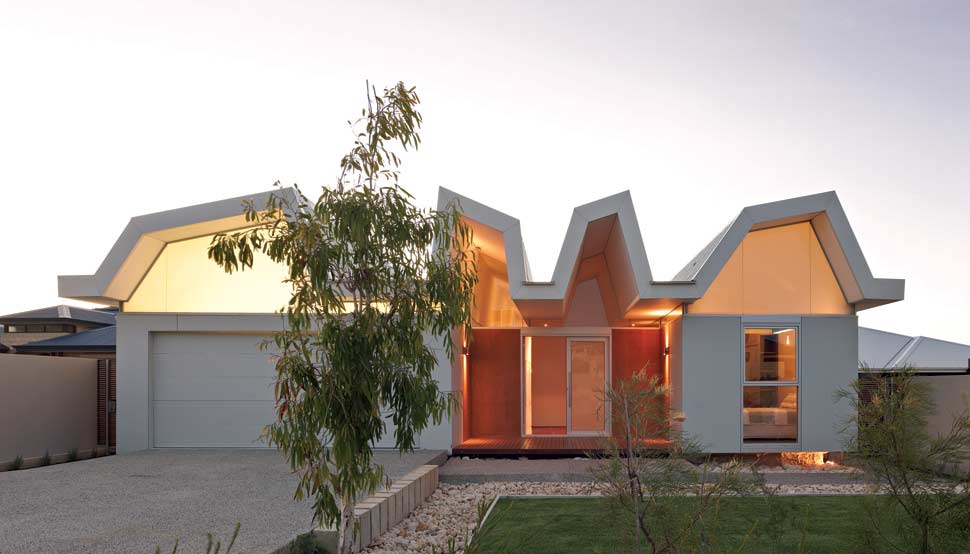
Everything about this house at Florida Beach near Mandurah (70km south of Perth) speaks of its oceanfront setting: the recycled jarrah platform that allows the house to hover above the dunes, the large expanses of floor-to-ceiling glazing that offer direct and filtered views of the waves and sky from most rooms, and the undulating steel roof that conjures up images of rolling swell.
“The clients’ brief was simple: it’s a holiday house, so basically they wanted it to be made of durable and quality materials that wouldn’t need much maintenance, which would enhance their enjoyment of being by the coast.”
This site is part of a new subdivision which was cleared of vegetation and graded to nearly level by its developer to create tabula rasa building blocks. The accompanying set of covenants dictated that houses on the ocean side of the street had to be single storey and no taller than approximately 5m, with a roof pitch of 25 degrees. These conditions shaped Iredale’s initial response. His palette of materials was also inspired by local influences: the steel columns and roof made from COLORBOND® Ultra steel, glass and compressed fibre-cement walls, and timber platform and frame are reminiscent of the 1950s and ’60s beach shacks with their simple, utilitarian and low-maintenance aesthetic.
However, it’s the striking form of this house that sets it apart from its milieu – especially the pitched and folding roof line that provides differing ceiling heights across four internal bays, and infuses each room with its own individual character. Iredale’s design actually transcends the so-called constraints to create something distinctly poetic.
Iredale intended that these internal vaulted spaces – which retain their domestic scale despite some having 4.5m-high ceilings – would encourage the owners and their guests to appreciate the ocean views, so that they would never become stale or unappreciated.
By running the overstated corrugations of the roof between the street and the ocean, rather than across the site in a continuation of the sea’s waves, the design intentionally focuses the eye towards the view from the moment one crosses the threshold at the eastern end. The linear nature of the plan – with courtyards on the northern and southern sides – means that the rooms closest to the street benefit from borrowed views thanks to expansive glazing and the open-plan living area at the western end.
The wave-like roof is clad with Fielders Spanform™ made from COLORBOND® Ultra steel in the colour Surfmist®, which was deliberately selected for its “obvious and exaggerated profile”, Iredale says. “It also provides a twist on the suburban nature of the area, and contrasts with the surrounding project homes,” he adds.
The weighty appearance of the roof is juxtaposed against the lightness of its visible supports – two fine SHS steel columns in the living room and four more outside on the western deck. “We limited the use of exposed steel because of airborne salts and the harshness of the environment, but the steel columns used in these locations are a celebration of the material because they are so slender,” Iredale says.
“We have a big heavy roof that is essentially floated on quite small columns to create a purposeful imbalance,” he adds. “It fits with our notion of creating a dynamic situation between the ocean and the occupants through a combination of tension and serenity. We wanted to encourage a range of experiences in this project.”
Because of the home’s proximity to Perth, much of the construction was manufactured in the capital in grid-like sections – the dimensions of which were dictated by off-the-shelf products – prior to being assembled on site. “All of the steel framing was pre-made to size, to minimise welding and cutting on site and to maximise its longevity in the coastal environment,” Iredale says. “The steel was then painted with a two-pac epoxy paint to protect it.”
For his part, Iredale says, the house enables its occupants to experience a sense of wonderment at the constantly shifting natural environment, all day long. “From my brief experience of staying there, you wake up with the sunrise coming through eastern windows, and experience the movement of the sun throughout the entire day,” he says. “You can even see the sun setting and the moon rising at the same time. The house provides an opportunity to interact with the ever-changing landscape, and that – combined with the movement and changes that occur in the ocean – creates a dynamic engagement with place.”



